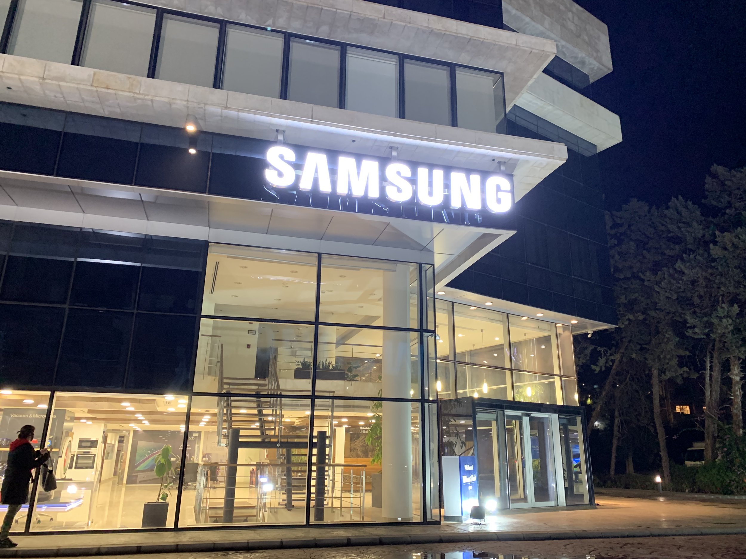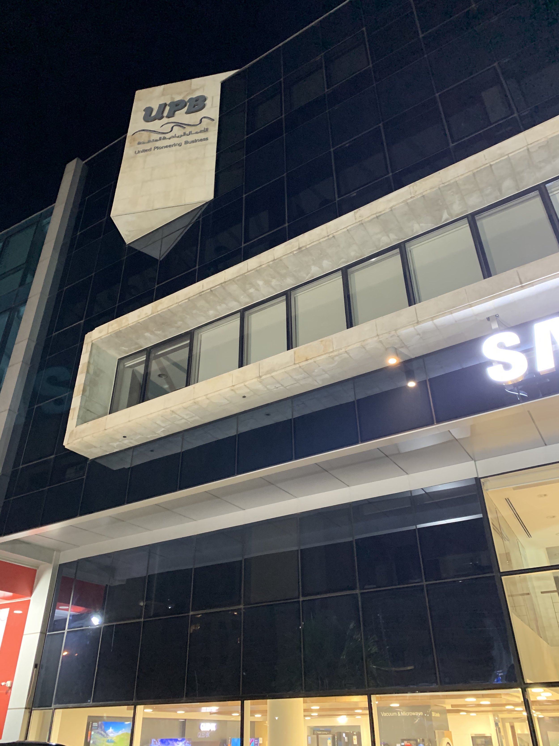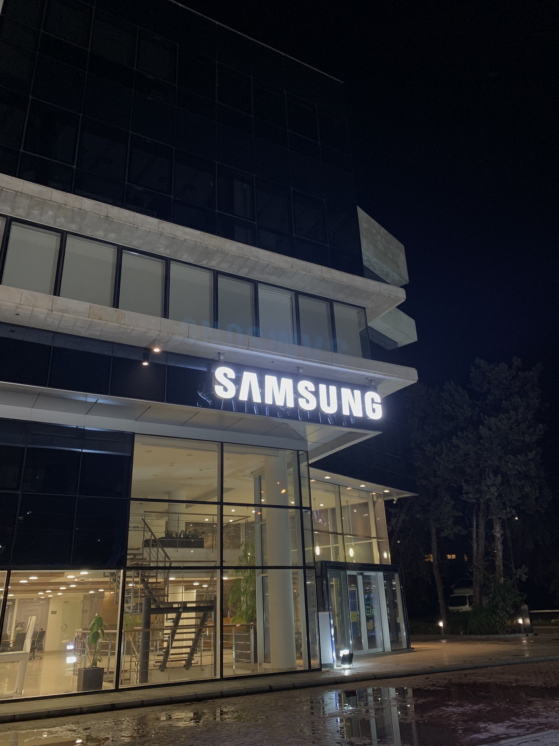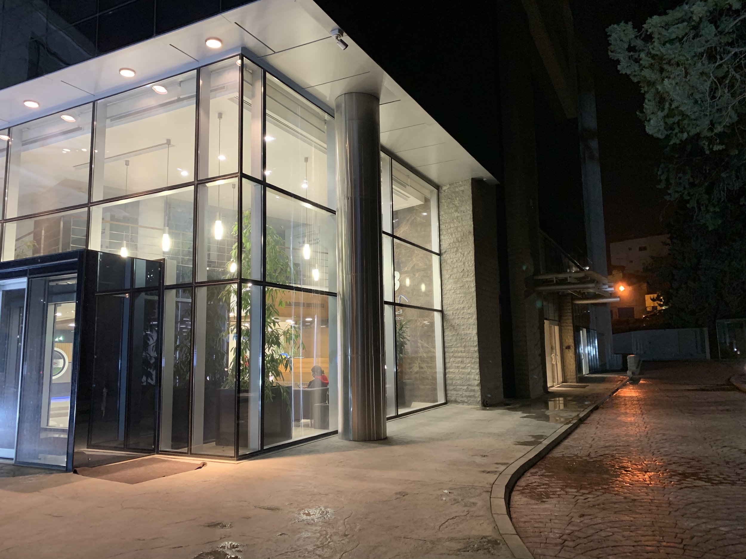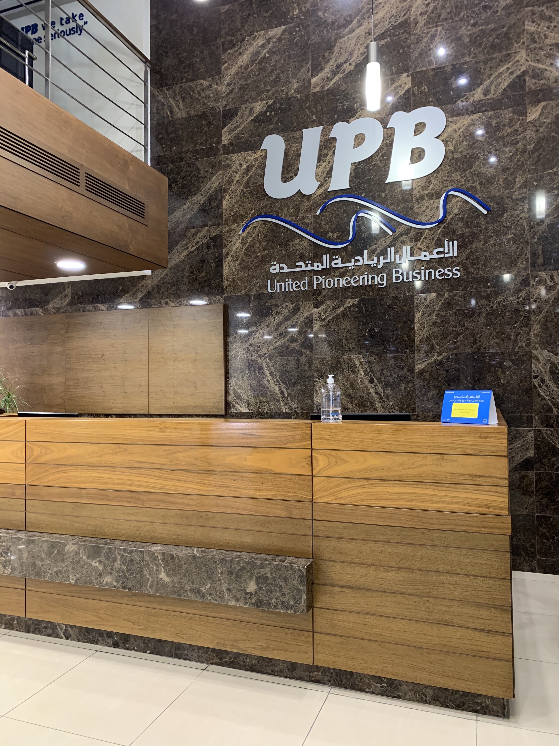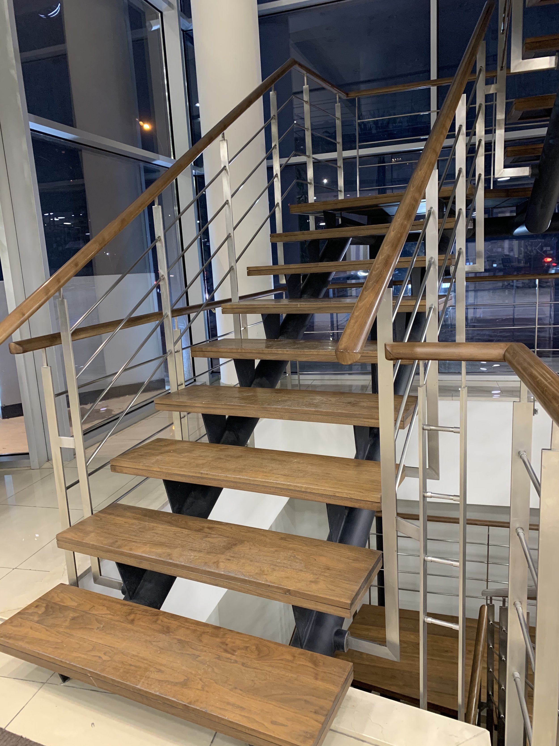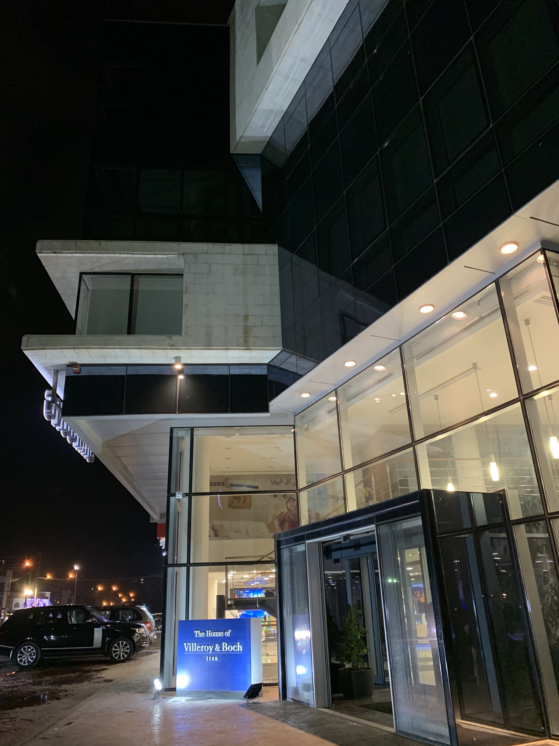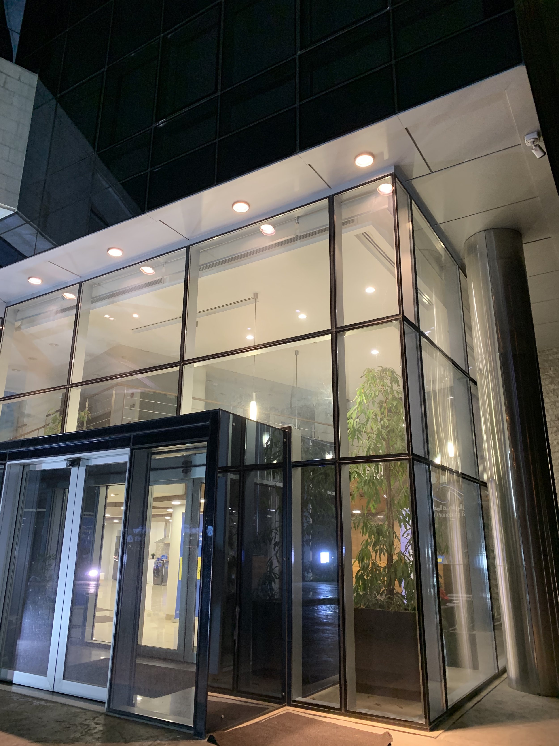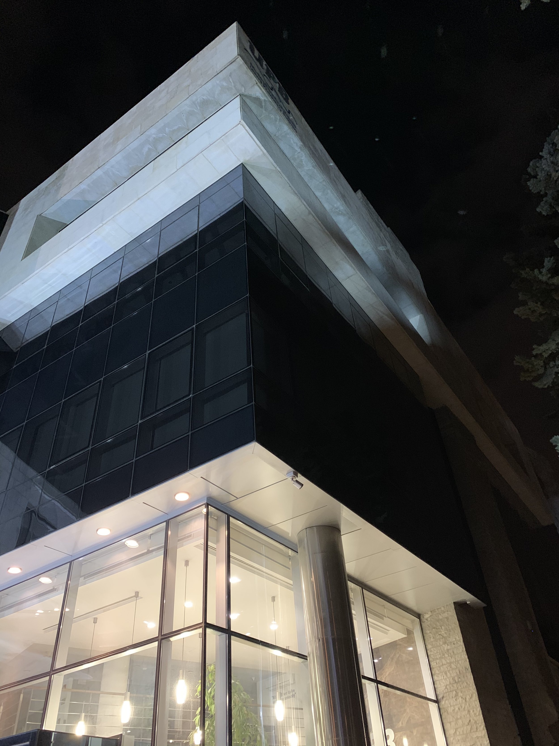UPB Headquarters
Industry:
Office, Commercial, Mixed Use and Services
Client:
Mr. Khoury
Project Status:
Completed in 2016
Project Area:
3,200 SQM
Location:
Amman, Jordan
Consultant Role:
Design for the Architectural, Interior, Landscape, Structural, Electrical, HVAC & Sanitary works. Preparation of contract & tender documents in addition to the supervision of the execution of the project on site.
Project Summary:
This office building serves as the headquarters for the UPB Company.
Its structure comprises three basement levels dedicated to car parking and services, a basement level housing offices that are seamlessly connected to the ground floor showroom, a mezzanine level, and three upper floors designated as office spaces for the company.
